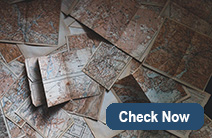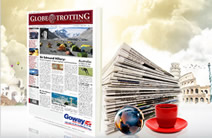Ocean Endeavour Facilities, Activities & Ship Specifications
Cabin
- Electrical Supply: 220 volts, 50 Hz.
- private washroom facilities
- radio
- TV
Aboard
- Two restaurants
- Nautical lounge
- Polar library
- Gym
- Newly built saunas and spa facilities
- Wellness café
- Lecture Theatre
- Polar Boutique
- Sundeck and plenty of deck space for observation
Activities
- Snowshoeing (included)
- Zodiac Cruising (included)
- Kayaking (additional charge)
- Stand-up Paddleboarding (additional charge)
- Camping (additional charge)
Ship Specifications
- Built: 1982 (refurbished in 2018)
- Staff and Crew: 124
- Guests: 199
- Length: 137
- Draft: 5.6
- Ice Class: 1B
- Cruising Speed: 15n
- Registration: Marshall Islands
- Lifeboats: 6
Cabin Descriptions
Triple
A triple on deck four is an interior cabin with two lower berths, one upper berth and a private bath. Approximately 10-15 m² (105 to 160 sq ft).
Twin Window
A twin window on deck five features a picture window, two lower berths and a private bath. Approximately 9-10 m² (95 to 105 sq ft).
Single Inside
A single on deck five is an interior cabin with a lower berth and private bath. Approximately 9-10 m² (95 to 105 sq ft).
Twin Porthole
A twin porthole on deck four features a porthole window, two lower berths and a private bath. Approximately 9-10 m² (95 to 105 sq ft).
Twin Porthole plus 1
A twin porthole plus 1 on deck four is twice the size of a twin porthole, with 1 bathroom. It features a porthole window, one or two beds and one private bath. Approximately 18-20 m² (190 to 200 sq ft).
Twin Porthole plus 2
A twin porthole plus 2 on deck four is twice the size of a twin porthole, with 2 bathrooms. It features a porthole window, one or two beds and two private baths. Approximately 18-20 m² (190 to 200 sq ft).
Twin Window plus 1
A twin window plus 1 on deck five is twice the size of a twin window, with 1 bathroom. It features a picture window, one or two beds and one private bath. Approximately 18-20 m² (190 to 200 sq ft).
Twin Window plus 2
A twin window plus 2 on deck five is twice the size of a twin window, with 2 bathrooms. It features a picture window, one or two beds and two private baths. Approximately 18-20 m² (190 to 200 sq ft).
Upper Deck Twin
An upper deck twin on decks seven and eight features a large picture window (obstructed view), two lower berths or one double bed and private bath. Approximately 13 m² (140 sq ft).
Superior Twin
A superior twin on decks five and seven features a picture window, two lower berths or one double bed and a private bath. Approximately 19 m² (205 sq ft).
Top Deck Twin
A top deck twin on deck eight features two large picture windows (partial obstruction), one double bed and private bath. Approximately 14.5 m² (155 sq ft).
Junior Suite
A junior suite on decks five and seven features a picture window, two lower berths or one double bed and private bath. Approximately 30 m² (320 sq ft).
Owners Suite
The owner’s suite on deck seven features two large bow-facing windows, one double bed, separate sitting room and private bath with tub. Approximately 30 m² (320 sq ft).
Get a Trip Quote Order a Brochure





















